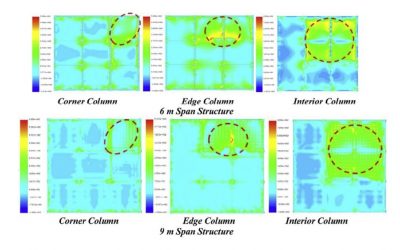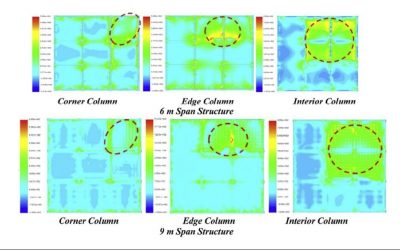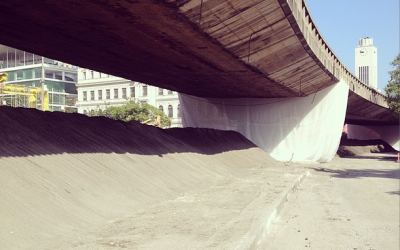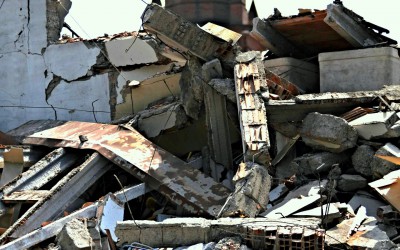Progressive Collapse Assessment of Precast Reinforced Concrete Beams Using Applied Element Method
Abstract: Progressive collapse is defined as either partial or overall failure of the structure due to losing one of the main structural elements. In order to control this chain reaction, it is important to study the main structural elements behavior under column...
Progressive Collapse Assessment of Precast Reinforced Concrete Beams Using Applied Element Method
Abstract: Progressive collapse is defined as either partial or overall failure of the structure due to losing one of the main structural elements. In order to control this chain reaction, it is important to study the main structural elements behavior under column...
Another Successful Demolition in Rio de Janeiro
The demolition of a 300 meter stretch of the “Elevado da Perimetral” or the Elevated Perimetral Bridge was done early morning of Sunday, April 20th, 2014 in Rio de Janeiro, Brazil. The bridge was demolished in a previously calculated 3 seconds. The demolition happened...
“Haunted” building comes down
The recent demolition of the Plaza Hotel at Texas A&M University provided brilliant views of a quick demolition for hundreds of onlookers. The 17-storey building was built in 1960 and had been used as both a Ramada Inn and a private college dormitory. The owners...
Progressive Collapse Assessment of Precast Reinforced Concrete Beams Using Applied Element Method
Abstract: Progressive collapse is defined as either partial or overall failure of the structure due to losing one of the main structural elements. In order to control this chain reaction, it is important to study the main structural elements behavior under column...
Progressive Collapse Assessment of Precast Reinforced Concrete Beams Using Applied Element Method
Abstract: Progressive collapse is defined as either partial or overall failure of the structure due to losing one of the main structural elements. In order to control this chain reaction, it is important to study the main structural elements behavior under column...
The Structural Integrity of Historical Structures
The recent earthquake in Italy has a reported death toll of 25, making it the most deadly quake to strike the region since the 2009 earthquake that leveled the city of L’Aquila and killed over 300. Both quakes highlight a serious problem faced by experts, scientists...
Recent Articles
Glazing System Analysis Software
Glazing systems are widely used in office buildings around the world. They provide an open space feeling for the building occupants, and this makes them an attractive option. Unfortunately, they have a weakness, they are vulnerable to blast pressure induced from...
What’s New with SteelSmart System 7.8
Today we are releasing the newest version of our Cold Formed Steel (CFS) software, SteeelSmart System 7.8! We’ve been working on our Light Steel Framing Software for the better part of 20 years now. With every release we use market feedback to make the software...
“What If” Scenarios for Building Physical Security
Whether you are a building owner, structural engineer or a physical security consultant, there is always a question that you are asking. What if? What if a truck full of explosives enters your building, how much damage is expected? What if a parcel bomb was delivered...
Nonlinear Dynamic Alternative Load Path Analysis of 10-story Concrete Shear Wall Flat Plate Building
Ahmed Khalil, Ph.D., P.E. will be presenting a paper entitled, ” Nonlinear Dynamic Alternative Load Path Analysis of 10-story Concrete Shear Wall Flat Plate Building”, at Structures Congress 2019, Saturday, April 27th from 8:00 – 9:30 AM in the...
Different Methods of Underpinning the Foundation
Underpinning is a process of strengthening the foundation of a building or a structure. The entire process provides a permanent structure or a temporary support to an already held foundation. It can be done by various ways such as: Improving the foundation system In...
Three Reasons to Hire a Structural Engineer for your Home
House structural engineers work in tandem with homeowners, contractors, and architects to insure the safety and integrity of a structure by consulting on design and build projects and renovations to ensure they are built to code and safe to inhabit. A structural...
Advantages of Timber Trusses
A timber truss roof is traditionally of triangular shape with straight beams of timber connected from end to end in order to distribute the weight of the roof away from the exterior walls. The job of the truss is to form the structure for the roof. A roof is one of...
Opening Plenary Speaker at the Forensic Engineering 8th Congress
Dr. Ahmed Amir Khalil, PhD, PE, Structural Consultant at Applied Science International, LLC (ASI) will be delivering the Opening Plenary Speech at the Forensic Engineering 8th Congress in Austin, Texas from 8:30AM-10:00AM on Friday November 30th, 2018. His...
Advantages of Concrete Retaining Walls
A retaining wall is generally created around a residential plot to confine the area. However, the main purpose of building such a wall is to level the ground and maintain the natural slope of that place. This is done to make the ground apt for gardening or...
SteelSmart Framer – Build 116 Released!
Applied Science International, LLC (ASI) & The Steel Network, Inc. (TSN) are excited to announce the release of Build 116 for our new SteelSmart® Framer BIM software for Light Steel Framing. SteelSmart Framer makes it possible to quickly...









